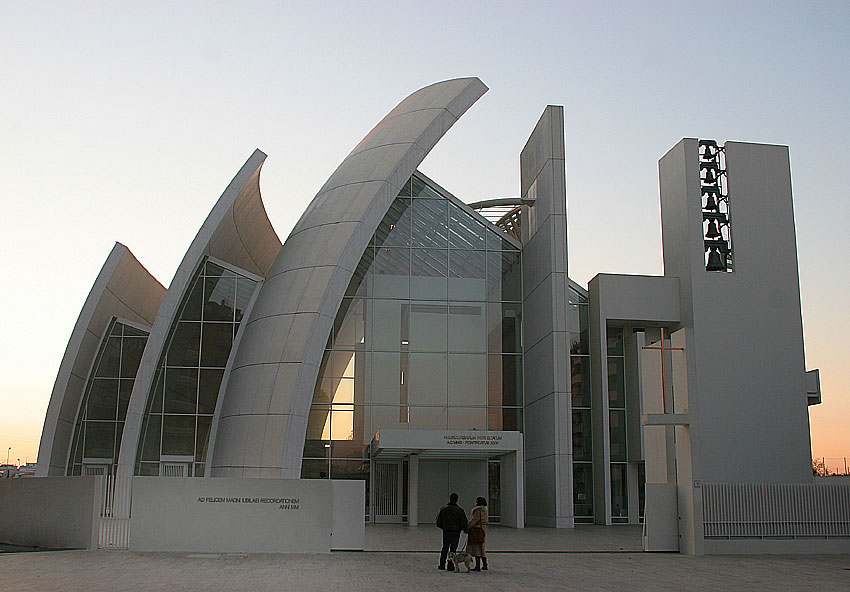ShopDreamUp AI ArtDreamUp
Deviation Actions
Description
The Jubilee Church (La Chiesa del Dio Padre Misericordioso) has been conceived as a new center for a somewhat isolated housing quarter in the Tor Tre Teste area, located outside central Rome. The triangular site is thrice articulated: first, dividing the sacred realm to the south, where the nave is located from the secular precinct to the north; second, separating the approach on foot from the housing situated in the east; and third, again separating the approach on foot, from the parking lot situated to the west.The Church and the Community Center are centrally located towards the eastern side of the area of the site. Both components are accessible from the east via a paved entrance plaza (sagrato), which is situated on the side of the site nearest the effective center of the housing estate, adjacent to a proposed greensward in front of the sagrato.The western side of the Church site is laid out as two courts separated from each other by a paved causeway running east-west between the community center to the north and the Church to the south. The northern most court contains a recreational garden with a paved terrace adjacent to the Community Center. The second court, which contains a reflecting pool is intended as a meditation space.The proportional structure of entire complex is predicated on a series of displaced squares and four circles. Three circles of equal radius generate the profiles of the three shells that, together with the spine-wall, make up the body of the nave. While the three shells discretely imply the Holy Trinity, the reflecting pool symbolizes water in the ritual of Baptism. The perceptual volume of the Church is directly influenced by natural light since the zenith light and the glazed skylights between the successive shells are continually responsive to the changing pattern of light and shadow as the sun moves across its trajectory. According to the season, the weather, and the time of day, light is variously graduated down the inner surface of the shells thereby imparting to the Church, the Chapel and the Baptismal Fount a particular character. Community CenterThe main approach to the Community Center from the Church sagrato is through an east-west atrium, an interstitial space between the two structures. The center may also be approached from the two courts that flank its north/south wing which have been provided to accommodate both formal and informal communal assemblies. The garden court with a terrace may be shared by both socializing adults and children at play, while the enclosed paved court is appropriate for the various processional assemblies that are an integral part of the church ritual.The basement holds the meeting hall (Sale di Riunione), lavatories and a paved court. The ground floor houses the Parish Priest Offices and catechism rooms and lavatories and includes a terrace. The first floor contains additional catechism rooms and lavatories, and the second floor houses the Pastor's residence and the kitchen.
Architect is Richard Meier
Architect is Richard Meier
Image size
850x592px 89 KB
© 2007 - 2024 Siusam
Comments35
Join the community to add your comment. Already a deviant? Log In
Amazing architecture!






















![ECCLESIA II [Dolphin By Default]](https://images-wixmp-ed30a86b8c4ca887773594c2.wixmp.com/i/dbc099ef-66a1-460e-863d-94f584ab2835/ddi9o73-5523ef0a-0e99-44a9-b5b7-0a6cab82a8c0.png/v1/crop/w_184)










